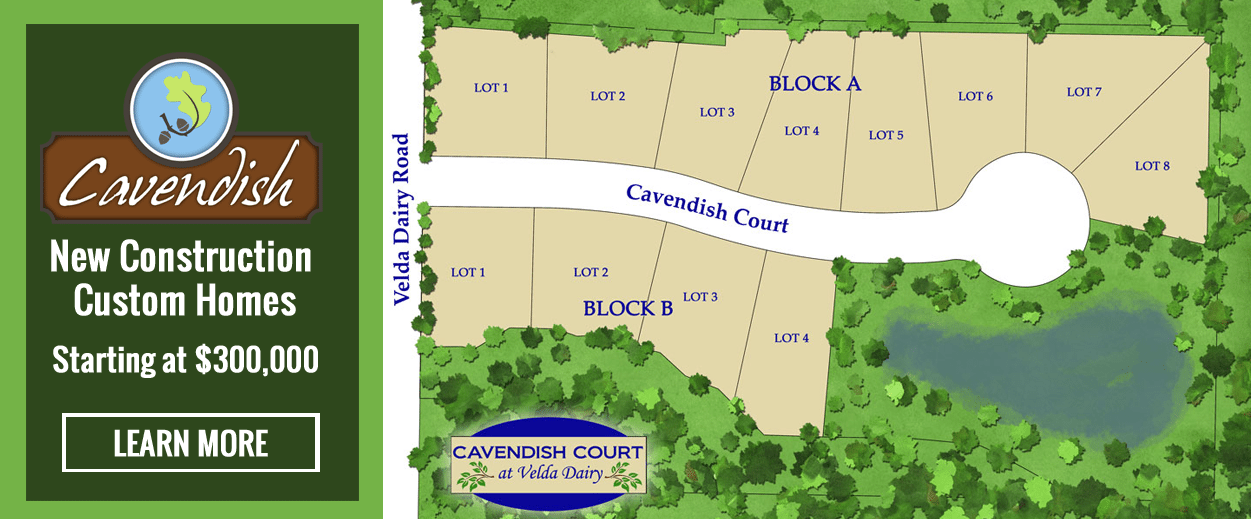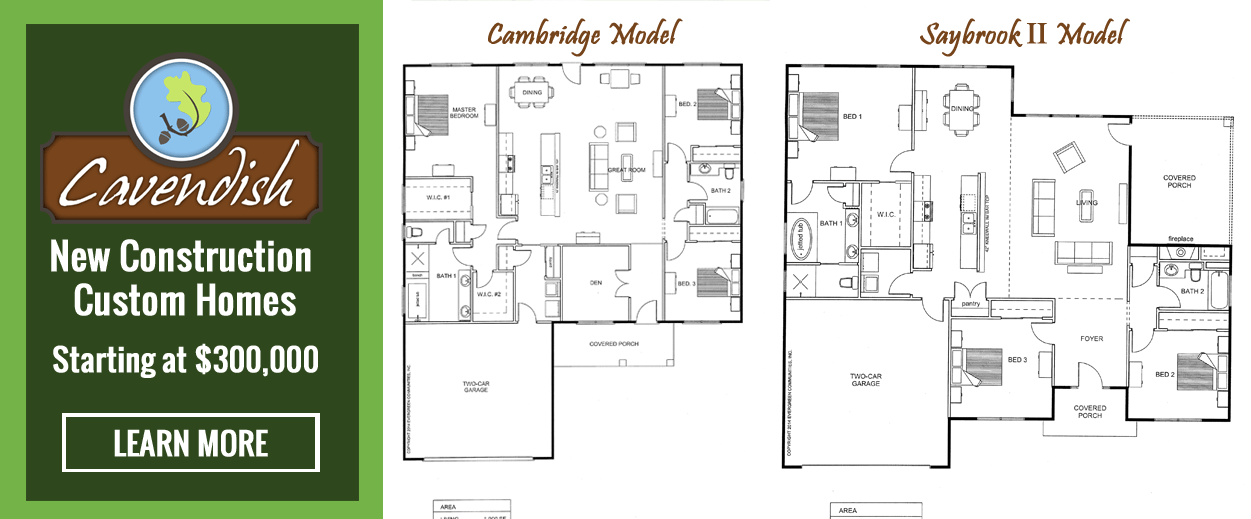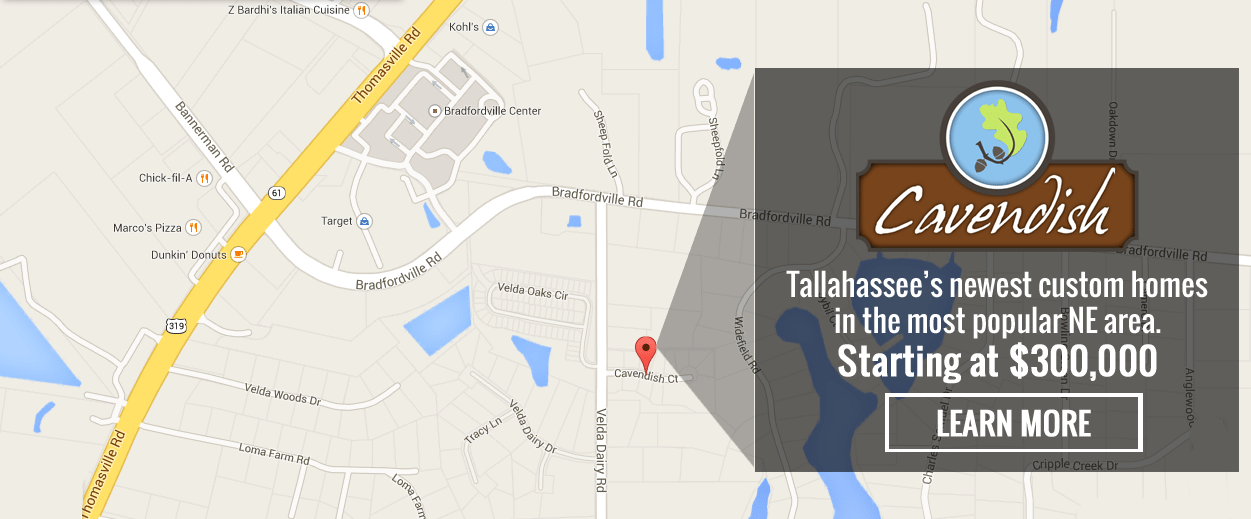Available Properties:
A-3 – 4508 Cavendish Ct.
A-5 – 4514 Cavendish Ct.
A-6 – 4516 Cavendish Ct.
Cambridge Model Features:
New Home Features and Specifications
Rooms
- Three Bedrooms
- Two Bathrooms
- Den
- Great Room
- Gourmet Kitchen with Large Island
- Entry Foyer
- Laundry Room
- His & Hers Walk-in Closets in Master Bedroom
- Covered front porch
- Two-car garage
- Large attic storage with pull-down stair
- City water and sewer
Design Features
- Open plan interior
- Four sides brick
- 9’ ceilings throughout, with 10’+ in Great Room
- Real ¾” #1 Oak wood floors in Living Room, Dining Room, Kitchen and Foyer
- Porcelain tile floors in Laundry and Baths
- Upgraded millwork package
- Wall-to-wall carpet in all Bedrooms – 54 oz. pile weight over ½” rebond pad
- Structured wiring with coaxial TV cable, Category 5 telephone cable and security pre-wire
Gourmet Kitchen
- Custom Shaker-style hardwood cabinets. Extra tall wall cabinets w/crown molding
- Granite countertops (3 cm.) and tiled backsplash with glass accents
- Large island w/bar seating for six people
- Under-cabinet halogen lighting
- Appliances – Whirlpool stainless Range, Dishwasher, Microwave, Garbage Disposal
- Large Pantry closet
Master Bath
- Separate stall shower with bench seat. Full tile with decorative accents and glass door.
- Jetted tub with full tile surround
- Custom Shaker-style hardwood double vanity with granite countertop and recessed bowls
- Faucets – Moen, brushed nickel
- Porcelain tile floor
Hall Bath
Kohler cast iron tub and shower. Full tile surround with decorative accents
Custom Shaker-style hardwood vanity with granite countertop and recessed bowl
Faucets – Moen, brushed nickel
Porcelain tile floor
Exterior
- Four sides brick
- Roof – Fungus Resistant Fiberglass architectural shingles with 30-year warranty
- Aluminum gutters and downspouts as needed
- Landscape package – Fully sodded lot, plus plantings per plan
- Front Porch with clay paver floor
- Automatic garage-door opener
Energy Saving Features
- Natural gas heating, hot water, and range.
- Ceiling Insulation – R-30 blown-in insulation over conditioned space.
- Wall Insulation – R-13 fiberglass insulation in exterior walls.
- Vinyl frame windows with insulated, low-E glass.
- HVAC – high-efficiency heat pump and gas furnace with fully insulated ductwork.
- EnergyStar rated appliances.
- Continuously vented soffit and vents for attic ventilation.
- Dryer and Range vents to outside.
- Exhaust fans in all bathrooms vented to outside.
- Foam sealant at all penetrations.
Structural
Approximately 2,457 GSF (1,900 SF conditioned space; 117 SF covered porch; 440 SF garage)
Designed to new Florida Building Code and 110 mph wind speed.
Monolithic concrete slab foundation with steel reinforcing.
Engineered Roof Trusses with hurricane straps, clips and Oriented Strand Board sheathing.
Termite pre-treatment and warranty.
Built by Evergreen Communities, Inc.
Bldr. Lic. CGC1507620











