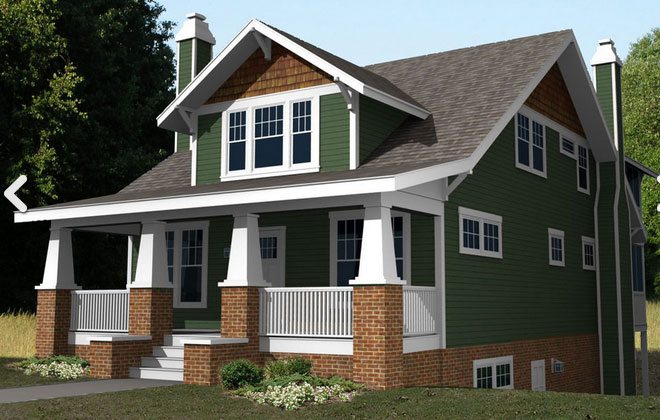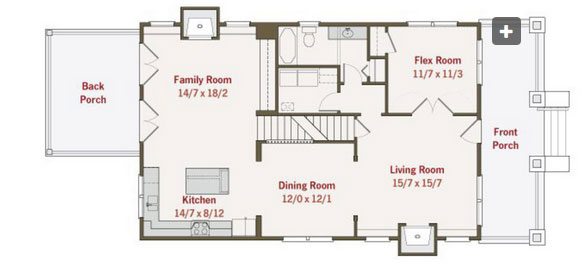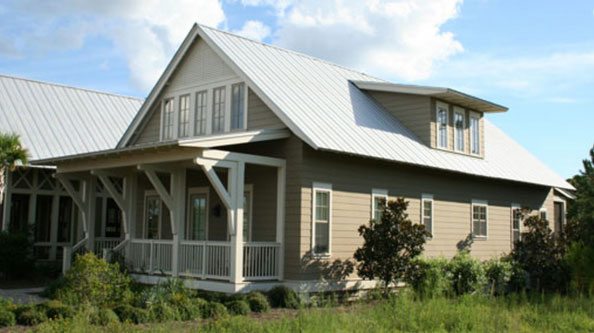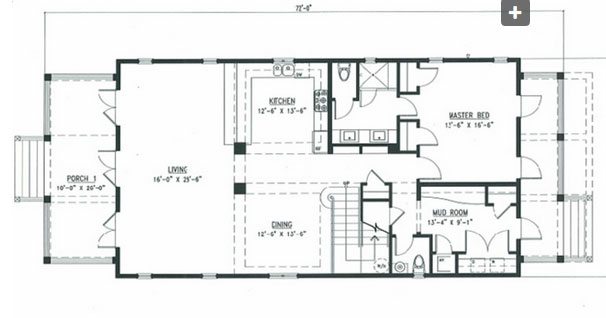
2680 sq.ft. 4BR/3BA Starting at $450,000
This Craftsman home plan is designed for livability and flexibility. For example, the Flex Room off the living room can become a guest bedroom or office; move the front door into it and it becomes a generous front hall. Other features include, wonderful screened porch on both levels, giant, sauna sized shower and large master bath, chute from the closet/dressing area in the master bedroom to laundry room. For a comprehensive interview to determine the materials, finishes, fixtures contact Mike Ferrie at 850-566-8373.

– concrete Monolithic slab
– concrete driveway
– wood frame home
– hardi board siding or similar
– vented hardi board soffits or similar
– architectural shingles 30 year
– pella encompass windows
– jeldwin exterior and interior doors (or similar)
– schlage lock sets and hardware
– custom plywood cabinets and concrete countertops or similar
– stainless GE profile kitchen
– 9″ pine flooring in main living areas
– porcelin or stone tile in all bathrooms and laundry
– carpet in all bedrooms/closets/rec rooms/etc.
– 200 amp buried electrical service
– Delta plumbing fixtures
– custom vanities and tops
– 14 SEER Hvac units
– 2 car garage/ studio apt (3 car optional)
Tallahassee New Construction Homes proposed in Midtown

2802 sq.ft. 4BR/3.5BA Starting at $450,000
This 1.5 story plan maximizes interior square footage by utilizing attic space for three second level bedrooms and a sitting area. Ground floor laundry / mudroom with outdoor shower makes cleaning up after the beach a breeze. Huge great room space eases holiday entertaining, and bunkroom makes sure everyone has a place to sleep. Enormous storage pockets under the eaves make up for lack of basement storage. Detached garage plans available upon request.

For more information on these amazing home plans contact Mike Ferrie at 850-566-8373.







